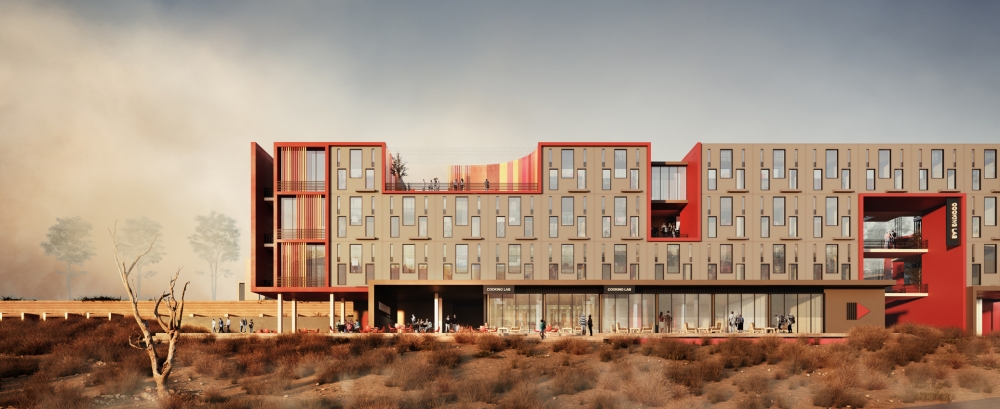
HIRAETH(n.)
A homesickness for a home to which you cannot return, a home which maybe never was; the nostalgia, the yearning the grief for the lost place of your past.
The first source of inspiration for the project is the question of how the spaces created by the opposition of collective and individual life, a feature unique to the dormitory building typology, can come together in a different way. The inner garden created by the dynamic and circular form of the structure is designed as a meeting point and a common space created by individual and independent units as an equality symbol. Located within easy reach of the main circulation axes from the campus, this inner garden aims to provide a more sheltered environment for students at the same time. The cylindrical form surrounds the inner courtyard that it created while completing itself. While the units were directed to the view, the social functions were directed to the inner courtyard. Inner garden houses a place for a quiet natural area for students and a place for various sports activities which have access from different levels.
The horizontal and vertical circulation areas of the structure act as part of this common volume so that the boundaries between individual and common areas become clear. All the functions outside of the independent units dramatically mark the inner courtyard. The inner garden can be accessed vertically from 4 different points from the passageways. While common kitchens and spaces that can be used for different purposes are created on each floor, the functions that are common to all are grouped at ground level.
Project: Hiraeth - METU NCC EBİ Dormitory | Client: EBİ İnşaat ve Turizm Yatırım Tic. ve San. A.Ş | Site: Cyprus - Güzelyurt | Size: 12679 m2 | Year: 2017 | Status: Invited Competition | Team: Onat Öktem - Zeynep Öktem - Carmelo Tosto - Figen Yücel | Collaborators: Okan Mutlu Akpınar, Hüseyin Kezer |









