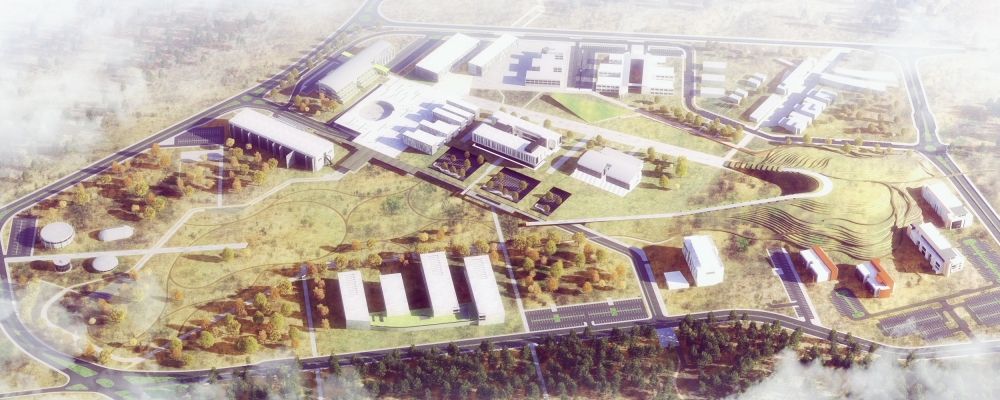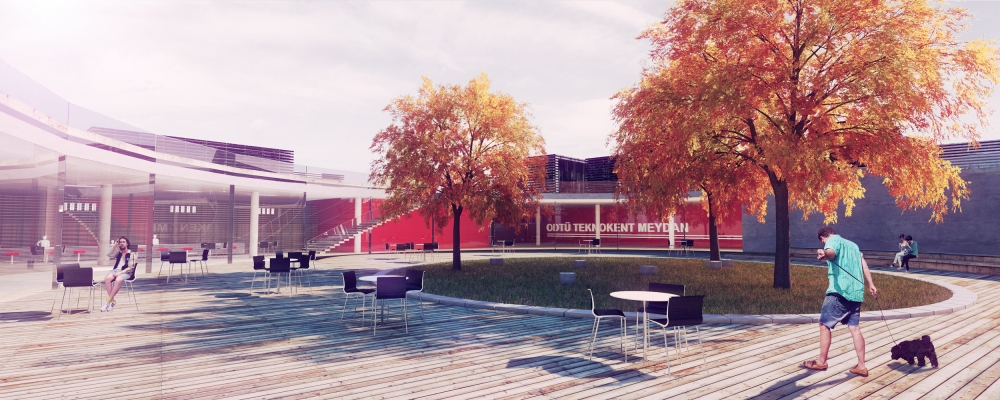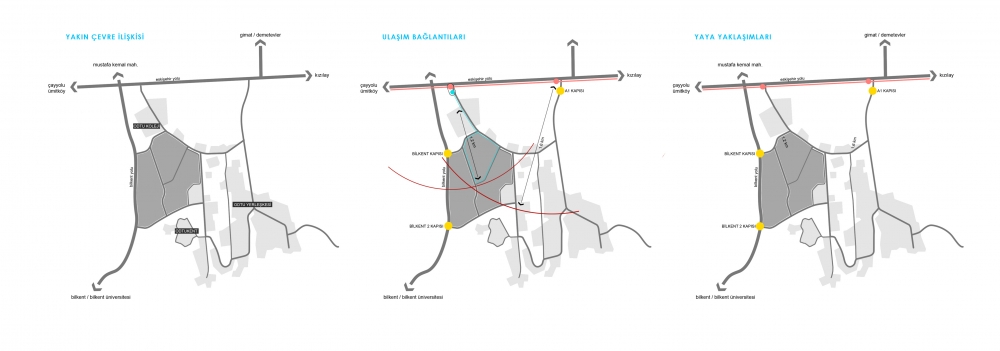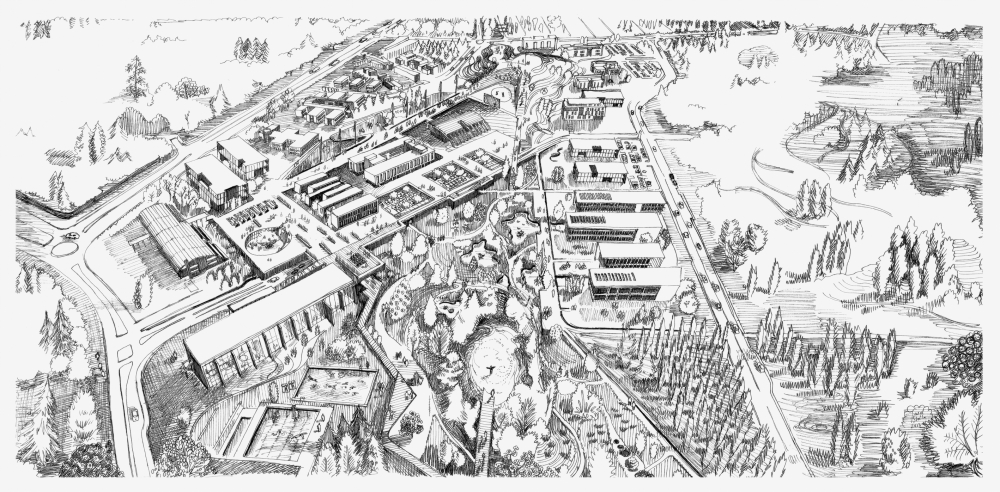
The main source of inspiration for the METUTECH Urban Design Plan was the METU Campus itself. The vehicular and pedestrian circulation system that has been operating successfully since the Campus was established in 1956 was reflected to the circulation system in the METUTECH area. The large pedestrian “allée” connecting all the faculty buildings and the vehicular transportation which operates from the outer edges of the campus are thought to provide a more enjoyable, sustainable and humanistic life and work experience. The design is aimed to connect the currently detached and dispersed METUTECH buildings, and strengthen the sharing environment among its users thus increase productivity.
As a first step to achieve this goal, the vehicular traffic is taken outside of the site, leaving the middle space to pedestrians and green. The defining design element of the site is the V-shaped spine. This spine, open to bicycle and pedestrian circulation, connects the green spaces designed for the project. Originating from the main square defined by Silver and Silicon Blocks, the spine connects the performance space hosting also the kindergarten for the children of METUTECH employees, the hill generated by the leftover earth from the construction of METUTECH buildings with its amphitheater located within, and finally the artificial hill created on the axis leading to Science and Technology Museum respectively.
Project: METUTECH Urban Design Project | Client: METUTECH | Site: METU / Ankara / TURKEY | Size: 875.000 m2 | Year: 2013 | Status: Restricted Competition Proposal | Team: Onat Öktem - Zeynep Öktem - Okan Can - Gizem Karabay | Collaborators: Carmelo Tosto - Esat Can Meker - Besmir Kamberi | Consultants: Boris Zeisser - Maartje Lammers





