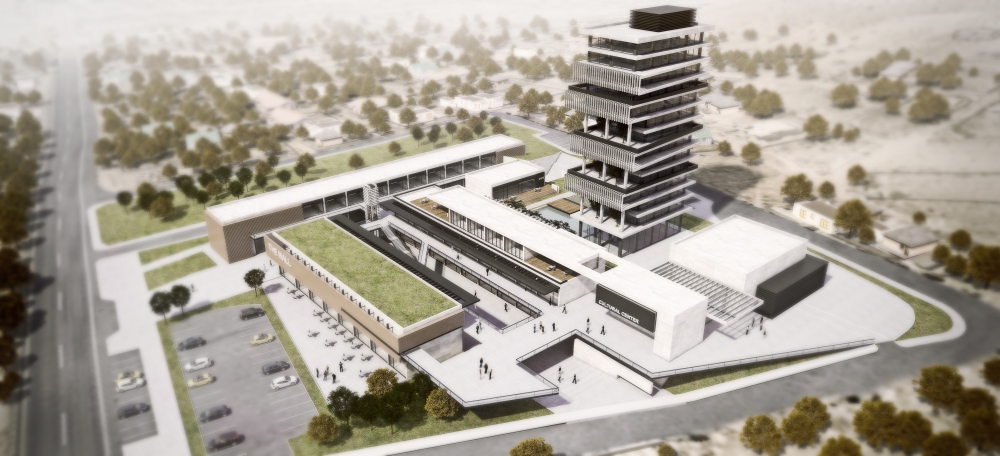

Ercan Çoban Architects & ONZ Architects - 'The Mall' Mixed Use Complex is A' Design Award Winner for Architecture, Building and Structure Design Category in 2013
The Mall designed by Ercan Çoban Architects & ONZ Architects will be located on a desert-like area on one of the main axis of the city, which connects the city center to the airport. The building program was basically including a shopping mall and a convention center. Considering the context, and the climatic inputs of the area; The design idea is based on dissolving the building program to create a cultural and commercial district out of it, which will influence its surrounding.
The designed complex includes an open shopping area, a convention center, supporting commercial units like a bank, a supermarket, a restaurant, coffee shops, a kid center, a pray area, open recreational spaces and a high-rise building of office-residential units.




